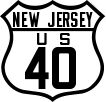 |
Penn Alps
125 Casselman Road
Grantsville, MD 21536(301) 895-5985 www.pennalps.com Historical marker text:
The building now known as Penn Alps Restaurant began life as a log tavern. Called Little Crossings Inn, it was built by Jesse Tomlinson in 1818. Enlarged and remodeled around 1900, it became the home of William Stanton as shown in the photo. Known later as the Dixie Tavern, this establishment hosted many travelers over the years. President Zachary Taylor, General Andrew Jackson and Santa Anna were among them. The current structure encloses the original log building. There is a brochure and historic signage along a 'history walk' on the property.
From Searight's The Old Pike (1894):
One mile west of Mrs. Wooding's old stand the traveler reaches the Little Crossings, a name given to the locality from the circumstance that here the road crosses the Castleman river, and the prefix 'little' is used because the Castleman is a smaller stream than the Youghiogheny, which is crossed a few miles further westward, and called the Big Crossings. There was no tavern at the Little Crossings previous to the year 1836. Subsequent to that date a tavern was established there by Alexander Carlisle, who entertained the traveling public in a satisfactory manner. His house was a large frame structure, on the south side of the road, subsequently kept by John and Samuel McCurdy, and later, at different times, by David Johnson, William Dawson, Elisha Brown. Jacob Conrod and David Mahaney. Although nearly twenty years elapsed from the building of the road before any old landlord at Little Crossings beckoned the weary traveler to rest and refreshment, nevertheless, thereafter, and until business ceased on the line, that locality presented many and rare attractions, as all old pike boys are ready to verify.
From the Maryland Historical Trust (1976):
The inn building at Penn Alps stands between present U.S. Route 40 and old Route 40, east of Grantsville. An early 19th century log house, it was enlarged to 2 1/2 storys [sic] and 'modernized' in the Italianate style in the late 19th century and converted for commercial use with major renovations and additions in the 20th century. The principal (north) facade of the original building faces old Route 40. It has a symmetrical arrangement of five bays, a center door and a cross gable in the roof. A one-story frame porch with a heart pattern balustrade stretches across this side. Most of the windows of the old section have double hung wooden sashes with one-over-one lights. The east windows of the first floor on the original front have modern double hung wooden sashes with six-over-six lights. The interior has been greatly altered. The east room on the first floor, apparently two rooms originally, has been cleaned down to the log construction.
The Main building at Penn Alps, an early 19th century log structure, was used as an inn during the 19th century. It was enlarged and 'modernized' in the Italianate style in the late 19th century and converted for commercial use in the 20th century. It presently houses a restaurant and craft shop run under the Highland Association, an organization for the preservation of the folk arts of the Appalachian area.
View user comments below.
No comments have been posted.
Feedback: Do you have corrections or contributions for this page? Want to make a suggestion? Click here to send me an e-mail. I am espcially interested in memories, stories, postcards and photographs. Thanks!

Last updated: 2014-05-27 05:56:55 |
 |
|


|
|































