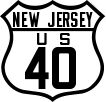 |
Four Mile House (closed)
Formerly/Also Known As Eckles Mansion
520 National Highway
LaVale, MD 21502Now a private residence.
From the Maryland Histrorical Trust (1976):
Located to the west of Braddock Run, the four Mile House at 520 National Highway (U.S. Route 40) stands on the south side of the road in the unincorporated area of LaVale. It is a mid-19th century brick structure of Greek Revival influence, 2 1/2 storys [sic] high, with a symmetrical facade (north) of five bays arranged around a center doorway. It has a stone foundation, gable roof, double brick internal end chimneys and a small ell on the west end. The roof on the facade is pierced by three large gable roof dormers with flat pilasters flanking the windows. The center dormer has a Palladian window arrangement. A one-story frame porch with four columns, two pilasters, and a turned roof balustrade stretches across the facade. The dormers and porch are not original and were probably added about 1900.
The principal windows have narrow frames and double-hung wooden sashes with six-over-six lights. The center window of the second floor of the facade has a wooden casement window, not original. The entranceway has six-panel door with rectangular sidelights and transom. The brick at arches of the principal facade have wide flairs while those of the elevations are restrained.
The back (south) side has a high basement owing to the slope of the land, and double doorways. An Ionic-columned porch with a turned balustrade stretches across at the first floor level with a brick-floored colonnade at the basement. The south side of the roof has a large dormer with five windows. The porch and dormer, like those on the front, are not original.
The basement windows of the front and east sides have wooden bars or the holes for holding such bars.
The interior has a center hall with a four-over-four arrangement of rooms. The principal interior trim is the entablature type of molding about four inches wide. The paneled doors have shallow raised panels. The staircase has a late 19th century balustrade and newel post. The mantelpieces of the two rooms on the east side of the hall are plain with oval columns and a raised panel in the entablature. All eight rooms have fireplaces.
A fire in the late 1950s-early 1960s destroyed the second floor rooms on the west side and part of the roof. These have been renovated and rebuilt.
The Four Mile House, called in deeds the Eckles Mansion, was built circa 1840 for Samuel Eckles. It gained its common name from its approximate distance west from the center of Cumberland. This inn, built to serve the National Road when it was rerouted in this area circa 1840, is representative of a common folk form of the Greek Revival style.
View user comments below.
No comments have been posted.
Feedback: Do you have corrections or contributions for this page? Want to make a suggestion? Click here to send me an e-mail. I am espcially interested in memories, stories, postcards and photographs. Thanks!

Last updated: 2014-04-05 16:32:13 |
 |
|


|
|































