 |
Flintstone Hotel (closed)
Formerly/Also Known As Piper's Tavern, Piper Hotel
21921 National Pike
Flintstone, MD 21530From Searight's The Old Pike (1894):
John Piper was an old tavern keeper at Flintstone. His house was a favorite summer resort, and also enjoyed the patronage of old wagoners. The Piper house is a large brick building, and stands on the north side of the road. John Piper died about the year 1872. The house is continued as a tavern under the joint management of John Howard, a son-in-law, and an unmarried daughter of the old proprietor.
From Bruce's The National Road (1916):
So far on this trip from Baltimore and Hagerstown, the old taverns and road houses are not as frequent and conspicuous as they will be found from Cumberland through Uniontown to Wheeling; probably a larger percentage of them have been torn down or altered. But on the righthand side of the road, just before the bridge at Flintstone, stands the Flintstone Hotel, known as the Piper House in stage-coach days, still catering in a very modest way to road travel. It was constructed by the contractor who built that section of the road.
From Maryland Historical Trust (1974):
The Flintstone Hotel, also called the 'Piper Hotel', is said to have been built circa 1807 for John Davis, a large landowner. Probably erected as a private residence, it was serving as an inn by 1850 for both travelers on the road and visitors to the area's mineral springs. A seven room addition, including a tavern room, was built on the east end when the house was converted to a hotel. Well-known visitors to the hotel are thought to include the Marquis de Lafayette (1824), Henry Clay, and Theodore Roosevelt. The Flintstone is one of the largest and most formidable structures of its period in the county, particularly if the 1807 date is accurate. It is today used as an apartment building.
The Flintstone Hotel stands on the north side of old Route 40 to the east of Hurleys Branch Road in Flintstone. It is a large, 2 1/2-story classical influenced brick structure of early mid-19th Century date with wings attached to the east and north (back) sides. The main portion has five bays across the principal (south) facade with internal end chimneys. It has a wooden cornice and beaded bargeboards on the west end wall. The windows in the main facade are double hung wooden sashes with Victorian two-over-two lights and louvered shutters that appear to be original. The interior woodwork is mainly symmetrical molding, typical of the Federal period.
The east wing, greatly altered circa 1900, has approximately three bays along the street and double internal end chimneys in the east end. It sits flush with the front of the main portion. Originally 2 1/2 storys [sic] but lower in height than the main portion, the wing was raised to the roof line of the main block with a frame addition. The north wing projects to the rear from the west side of the main block and terminates with a shed roof structure at the north. It has a porch and balcony with a diagonal pattern balustrade across the east end.
Three large Colonial Revival style dormers, the center one with double windows are spaced evenly across the roof that covers the main and east portions. A large one-story porch with wooden turned columns stretches across the south facade. The dormers and porch probably date from about 1900 when the east wing was raised.
In spite of the major alterations, the Flintstone Hotel retains much of its original fabric, making restoration possible and hopeful. An old photograph published in the September 1972 issue of the Heritage Press shows the buildings before alteration, with a one-story porch with squarish posts similar to those on the back across the entire front, a wood shingle roof, and a small attic window in the east wall of the main portion.
The Flintstone Hotel, also called the 'Piper Hotel', is said to have been built circa 1807 for John Davis, a large landowner. Probably erected as a private residence, it was serving as an inn by 1850 for both travelers on the road and visitors to the area's mineral springs. A seven room addition, including a tavern room, was built on the east end when the house was converted to a hotel. Well-known visitors to the hotel are thought to include the Marquis de Lafayette (1824), Henry Clay, and Theodore Roosevelt. The Flintstone is one of the largest and most formidable structures of its period in the county, particularly if the 1807 date is accurate. It is today [1974] used as an apartment building.
The Flintstone Hotel stands on the northerly side of old Route 40 and to the east of Hurleys Branch Road in Flintstone, Allegany County. The property, which contains about three acres, is bounded on the north by the... present U.S. Route 40 which bypasses the community.
The Flintstone Hotel is a large two and a half story classically influenced brick structure with wings attached to the east and north (back) sides. The main portion baa five bays across the principal facade (south side) with internal end chimneys. The east wing, greatly altered about 1900, has approximately three bays along the street, double internal end chimneys on the east end, and sets flush with the front of the main portion. This wing, originally two and a half stories high but lower in height than the main portion, is raised to the roof line of the main block. The north wing to the back projects from the westerly side of the main block and terminates with a shed roof structure at the north and has a porch and balcony with an interesting diagonal balustrade along the east end. The east end wall of the east wing and the west walls of the main block and ell are stuccoed.
The main block has a wooden cornice and beaded bargeboards on the west end wall. The windows in the facade of this portion, double hung wooden sashes with Victorian two-over-two lights, have louvered shutters that appear to be original. The interior woodwork is mainly symmetrical molding, typical of the Federal period.
The addition to the east wing raising is probably frame construction covered with asbestas [sic] siding.
Three large Colonial Revival style dormers, the center dormer has double windows, are spaced evenly across the roof that covers the main and east portions. A large one story porch with wooden turned columns stretches across the south facade. The dormers and porch probably date from about 1900 when the east wing was raised.
In spite the major alterations, the Flintstone Hotel retains much of its original fabric that makes restoration possible and hopeful. An old photograph, undated, that appeared in the September, 1972, issue of the Heritage Press shows the building before the great alterations were made. In the picture, the building has a one story porch with squarish posts, similar to those on the back, across the entire front, wood shingle roof, and a small attic window in the east wall of the main portion.
The Flintstone Hotel is one of the early hostelries along the National Road, the present U.S. Route 40, in Allegany County. Probably erected as a residence, the Flintstone Hotel, also known at one time as the 'Piper Hotel', was serving travelers and visitors by the mid nineteenth century. Many people were attracted to the Flintstone area because of the nearby mineral springs (Scharf, vol. 2, p. 1460). The building is said to have been constructed for John Davis about 1807. Davis purchased large tracts of land in the Flintstone District in the first decade of the nineteenth century (Surveyor's Office, Book A & C, 1803-1811, p. 211.).
The building was featured in an article on the front page of the September, 1972, issue of Heritage Press, published by the Preservation Society of Allegany County (vol. 1, no. 11). The article indicates that when the house was converted for hotel use, a seven room addition including a tavern room was attached to the east end. Many notables are reported to have stayed at the Flintstone Hotel. Included among this group are the Marquis de Lafayette on his visit to the United States in 1824; Henry Clay, a leading American statesman of the mid 1800's; and President Theodore Roosevelt. The article's author notes that Clay is said to have carved his initials in the door of the room in which he stayed and gives the National Geographic Magazine as the source although the issue is not identified.
In addition is the role that the Flintstone Hotel played in the development of Allegany County, the building is also important for its architecture. It is one of the largest and most formidable structures of its period in the county, particularly if the 1807 date is correct. The classical stylistic features of the main portion, said to be the oldest, are of the type commonly found on area buildings that date up to the Civil War period. The double end chimney arrangement of the east wing, thought to be added later, was used on houses in the Cumberland area being built in the 1830s and 1840s. An indepth [sic] examination of the construction of the building could aid in verifying or disproving the early 1800s date.
The present owners acquired the property in June, 1974 from the estate of Lena B. Twigg, a relative, whose father, Dr. Alvin P. Twigg opened the hotel at the turn of the twentieth century. The hotel is presently [1974] used for apartments.
The Flintstone Hotel, also known as the Piper Hotel, was erected around 1807 and is the first of some five inns located on the Cumberland and National Pikes that we shall mention. The large twenty-two room handmade brick structure, with hand-hewn log beams and original shutters, is in the town of Flintstone, some 250 feet from the new Route 40. The hotel still stands, with a fireplace in every room, as does its smokehouse, milkhouse and slave quarters. It was famous in its day because of its fine hospitality and the close proximity of a number of warm mineral springs. Numbered among its guests were LaFayette, Washington, Henry Clay, and Theodore Roosevelt. The building is now owned by Mrs. Lena Twigg who operates it as an apartment hotel [1974].
View user comments below.
|
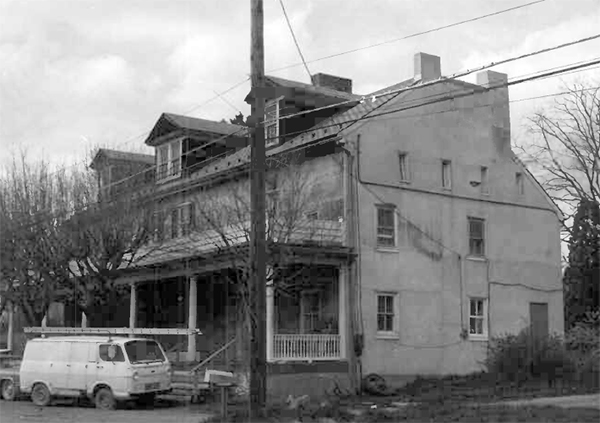 |
 |
Flintstone Hotel, May 1974. Photo: Maryland Historical Trust.
|
|
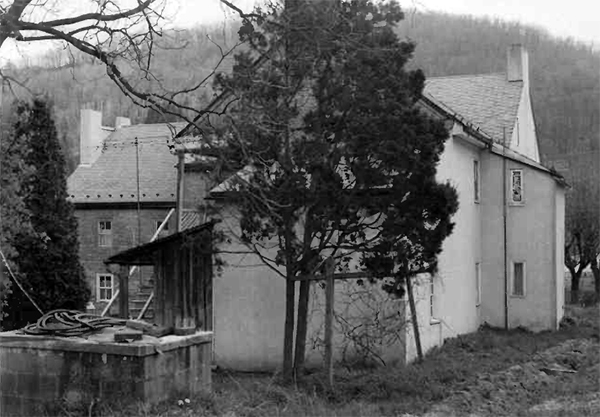 |
 |
Flintstone Hotel, May 1974. Photo: Maryland Historical Trust.
|
|
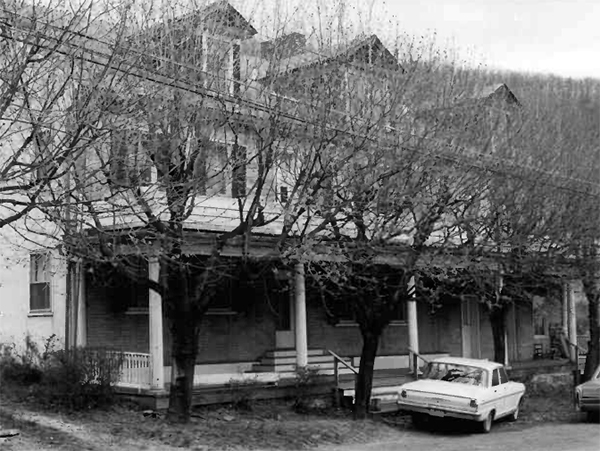 |
 |
Flintstone Hotel, May 1974. Photo: Maryland Historical Trust.
|
|
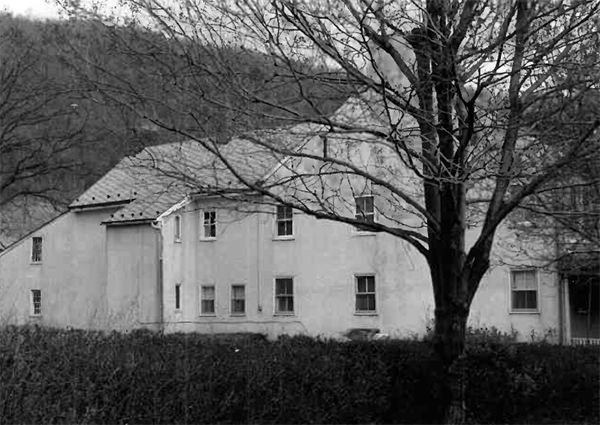 |
 |
Flintstone Hotel, May 1974. Photo: Maryland Historical Trust.
|
|
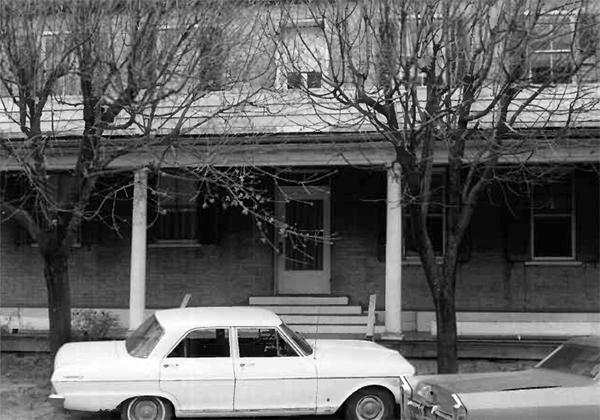 |
 |
Flintstone Hotel, May 1974. Photo: Maryland Historical Trust.
|
|
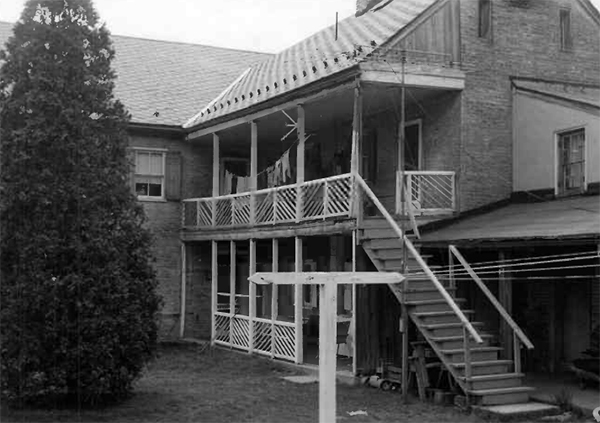 |
 |
Flintstone Hotel, May 1974. Photo: Maryland Historical Trust.
|
No comments have been posted.
Feedback: Do you have corrections or contributions for this page? Want to make a suggestion? Click here to send me an e-mail. I am espcially interested in memories, stories, postcards and photographs. Thanks!

Last updated: 2014-04-05 16:31:33 |
 |
|


|
|





































