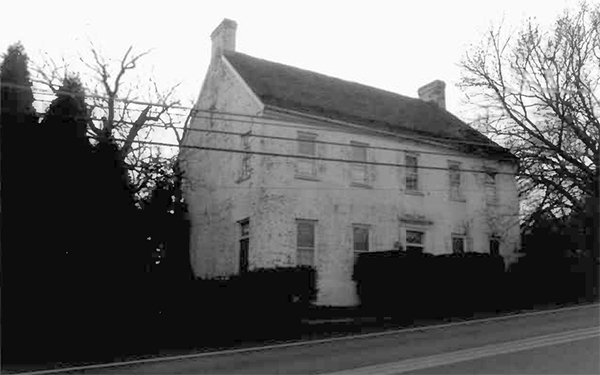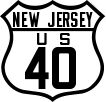 |
Jacob Smith Tavern (closed)
Formerly/Also Known As Getzendanner's Tavern
5707 Old National Pike
Frederick, MD 21702Built ca. 1810. Now a private residence.
From Searight's The Old Pike (1894):
Four miles west of Frederic [sic] City the old wagoners encountered Cotockton [sic] mountain, and here was a fine old tavern kept by Getzendanner, a German. His house was a stone building, on the south side of the road, presumably standing to this day. Getzendanner, true to his native traits, was the owner of the property. Old wagoners unite in saying that the old German kept a good house, barring a little too much garlic in his sausages.
From the Maryland Historical Trust:
The two-story brick dwelling was probably built about 1810-1815 as a tavern or hotel on the National Road. Land records indicate that Jacob Smith willed his brick residence with 20.5 acres to his two sons Emmanuel and Jacob Smith in 1816. By 1841, the house was occupied by Emmanuel Smith and was sold to Daniel Baugher. Baugher died in 1848 and his will does not specifically mention the house. The records from 1841 are obscure but the 1858 and 1873 maps indicate that Joseph Flemming and his wife about 1890 when it was sold to William H. Summers as the result of an equity sale. Mrs. Grace Summers Stone, who grew up in the house, relates that local tradition had always identified the house as a tavern, although no documentation other than the historical maps has been found to verify its use. The house has a painted brick exterior with flemish bond on the north elevation, which is at present only about 6 feet from the edge of the road. Mrs. Stone remembers a one-story porch extending across the north elevation and the east elevation, which has been removed. The east, west and south elevations are 5:1 American bond. The north elevation has five bays with gauged brick arches and a center entrance. The door surround is particularly elaborate, with a bolection frieze, crossettes, a molded cornice, a traceried transom, and an eight-panel door. The windows are 9/9 with wood sills and once had shutters, now removed. The east elevation of the main section has two bays and an additional door near the northeast corner. The cornice is corbeled and molded brick. The roof is wood shingles and has interior end chimneys at the gable ends. The two-story rear wing extends from the southwest corner and has a two-story integral porch on the east side. The porch has beaded posts and railing, possibly indicating that they were built in the early 20th century. A vertical board door leads into the basement level on the south end of the wing. The interior was not accessible for this survey; however, Mrs. Stone described the interior as having a center hall flanked by two rooms on each side. The western room had built-in cupboards and shelves between the fireplace and the interior partition wall, through which a door led to a small rear room. She had heard it described as a 'ballroom', perhaps a misunderstanding of the word 'barroom', indicating that this was the tavern's main drinking room. She also recalls that the stairs rose to the fully floored attic space at the same width from the first floor. These features are also found in other taverns of about the same period surveyed in the Middletown Valley to west of Braddock. Anne B. Hooper's Braddock Heights: A Glance Backward (1974), which gives a brief description of some of Braddock's buildings, states that the house was Getzendanner's Tavern. However, Searight's 1894 history of the Old Pike described. Getzendanner's as a stone building. No other references to Getzendanner in association with this property have teen located, although further research remains to be done. A frame bank barn is the only outbuilding remaining on the property, which, according to Mrs. Stone, also included a stable on the north side of the road, a smokehouse, and other secondary structures. The historical maps show a blacksmith shop west of the house, although it no longer exists. The barn has a shed addition on the west, possibly a wagon shed originally, which now has a lift-type garage door. The barn appears to have been built about 1900, with vertical board siding, a sliding tongue-and-groove door on the north elevation and a corrugated metal roof. The forebay on the south elevation shelters the stall level which has a horizontal flush board enclosing wall.
View user comments below.
|
 |
 |
Gatzendanner's Tavern. Photo: Maryland Historical Trust
|
No comments have been posted.
Feedback: Do you have corrections or contributions for this page? Want to make a suggestion? Click here to send me an e-mail. I am espcially interested in memories, stories, postcards and photographs. Thanks!

Last updated: 2014-04-05 16:30:25 |
 |
|


|
|
































