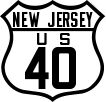 |
National Hotel (site)
National Pike and Yoder Street
Grantsville, MD 21536Historical marker text:
Until demolished in 1984, the National Hotel was located at the center of town. A previous National Hoteltavern, the Layman House, had been built on the site in 1832. Henry Fuller tore down the old building and erected the National Hotel in 1837. It had 18 rooms and provided stabling for 40 horses. There was a stagecoach line called the National Road Stage Company, and many hotels took that name and served that line's passengers.
Built ca. 1842 by Henry Fuller. This location of this hotel is now a gas station.
From the Maryland Historical Trust (1976):
Fronting on Main Street (Route 40), the National Hotel stands on the southwest corner of the intersection of Main Street and Maryland Route 495 in Grantsville. The hotel is a 19th century frame structure, 3 1/2 storys [sic] high, with a hip roof, a stone foundation, and a gambrel roof. A 2 1/2 story wing is attached to the back (south) side. The entire building is covered with clapboard siding. The principal (north) facade has two doorways and three large windows on the first floor, five symmetrically placed windows on the second floor, and five asymmetrically arranged ones on the top floor. An ornate, one-story frame porch with turned posts and balustrades and a classical columned projection over the main steps stretches across the front and along part of the west side. The roof is pierced with large double window dormers, one each on the east, north, and west sides.
The windows of the upper levels of the main portion have double-hung wooden sashes with two-over-two lights. The large windows of the first floor consist of a large single pane below two smaller ones. The windows on the wing have double-hung wooden sashes with one-over-one lights. All of the principal windows have decorated lintels consisting of sawtooth molding with trim above and small brackets. The surrounds of the second story windows in the main block flare out just above the sills, the interior of the lobby, which occupies the entire first floor of the main block, has Eastlakian-influenced trim.
View user comments below.
|
 |
 |
1917 ad for the National Hotel. This ad is displayed for historic value and does not represent the current features, policies or prices.
|
For more information:
No comments have been posted.
Feedback: Do you have corrections or contributions for this page? Want to make a suggestion? Click here to send me an e-mail. I am espcially interested in memories, stories, postcards and photographs. Thanks!

Last updated: 2014-02-27 05:54:55 |
 |
|


|
|
































